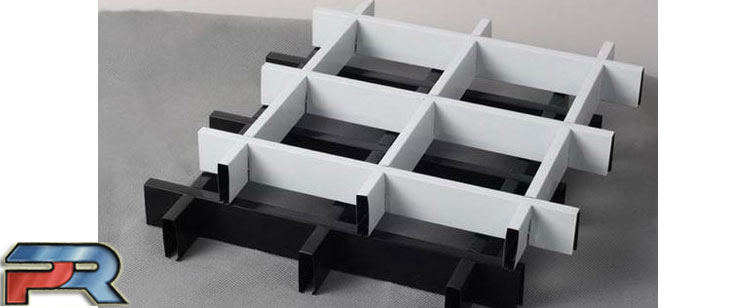
Aluminum/G.I. open cell ceiling tiles are designed to lay onto 15mm Tee Grid. These tiles can be used without any tee grid system also. Access is gained by si mply lifting the tiles out of the grid. The new Lock-in system features open cell ceiling panels with no frame or border around them. The panels simply connect to each other with easy lock in system of main and CMS. When grid system is not required, the Lock-in system of Main and Cross provides architects and designers with additional flexibility, especially in customized sizes and different colors.
Advantages
Easy access to lighting, ventilation systems, and sprinklers strong sense of three-dimension. The product can be match will all type of light fixtures. The product plays a prominent role in exhaust ventilation versatile range of patterns, configurations, and colors available in various interior cell sizes eco-friendly.
Uses
Airports, Bus Stations, Railway Stations, Corridors, Department Stores, Reception Areas, Lobbies, Banquette Halls & Showrooms.
Technical Details
Standard Module Cell Size
75mm x 75mm, 100mm x 100mm, 150mm x 150mm, 200mm x 200mm, 300mm x 300mm
Web Height: 50 mm
Width: 10 mm
Thickness: 0.45 mm
Finish: power-coated(epoxy polyester paint) and limitless colors
Dimension: other customized dimensions also available as per factory confirmation.
Substrate: Aluminum alloy Tee Grid
