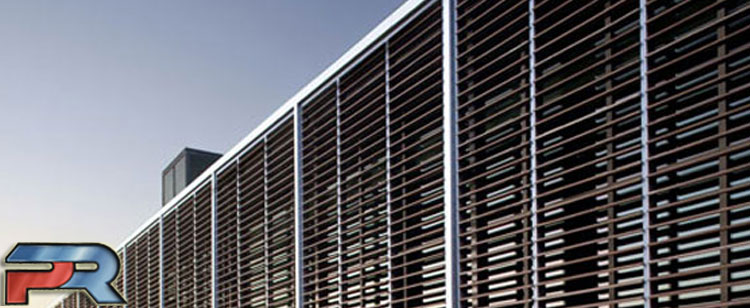
Aluminium/G.I. Sun Louver 84 R System comprises of 84 mm wide and 16 mm deep roll formed out of Aluminium coils. Panels are made of 0.9 mm thick Aluminium alloy with cut outs. Sun louver system is a vertical wall sun shading system. The system use 84R panels that snap into vertically mounted frames. The frame can be mounted on the exterior of a building over window openings, along balconies or over open area on a building elevation. The vertical frames are offered in two different designs that hold the panels at a different angle of 35 and 45 degrees. The range of angles provides air flow, Sun shading, safety from rainfall and desired visibility.
